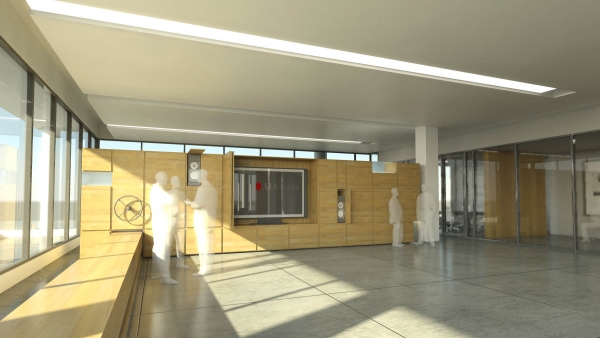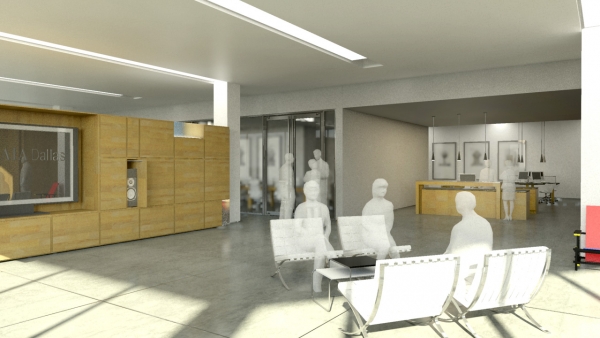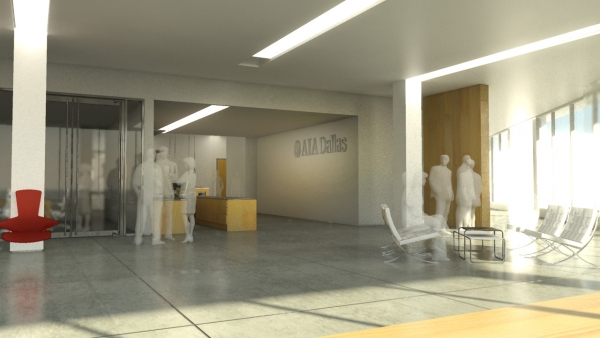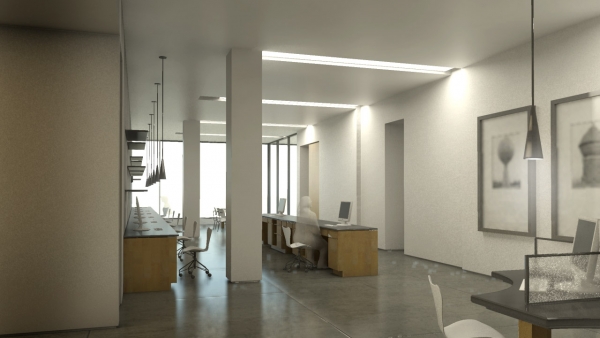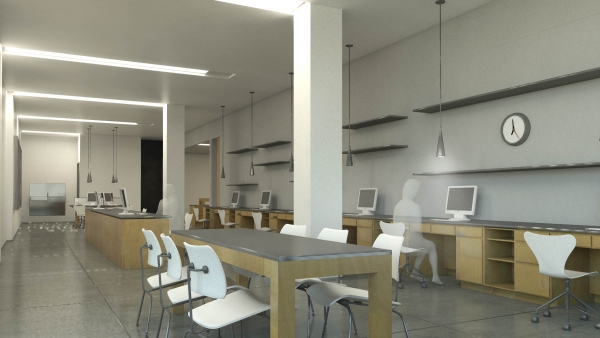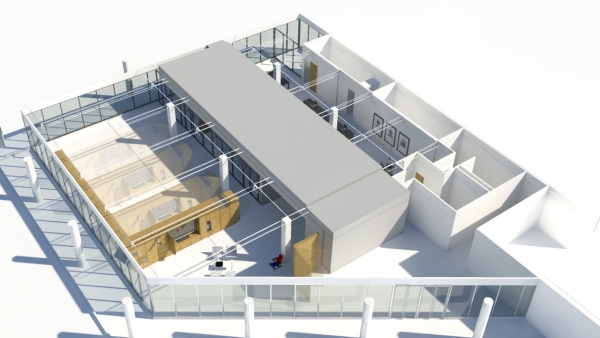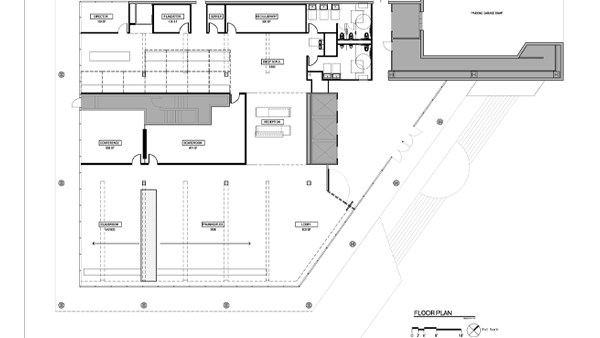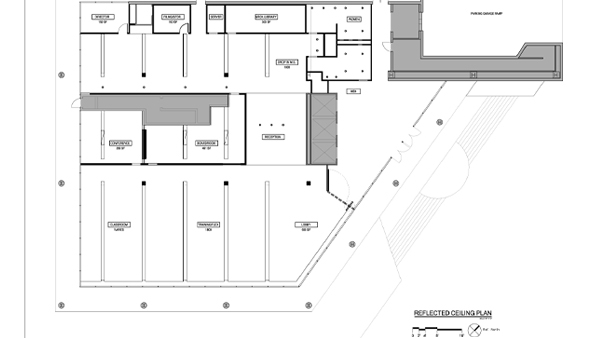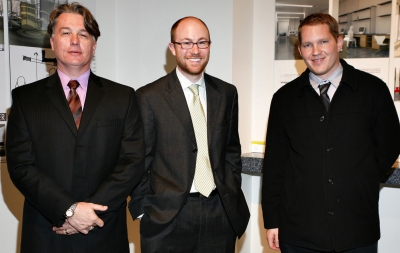*AIA Dallas Merit Award Winner*
Design Competition: Dallas Center for Architecture
American Institute of Architects - Dallas Chapter.
Design Team: Andrew Adkison, Nicholas McWhirter, Brian Kuper.
Programmatic versatility as a primary design feature led to the implementation of a function-rich multicomponent rolling cabinet/partition. Composed of wood, the cabinet's manually operated mechanism is based on high-density storage shelving technology, thus eliminating the need for expensive custom hardware.
Ultimately, the partition's location within the main exhibition space is unlimited, however in response to programmatic requirements, it is conceived to create versatile spatial arrangements that include:
1. Large Exhibit Space / Auditorium -Lecture- Presentation Space
2. Classroom Space / Exhibit Space
3. Public Reception Area / Exhibit Space
The "back of house" functions are naturally divided from the public areas by the existing egress stair and elevator core. A bar is established as a slice through the space generating a public/private hierarchical relationship, and bridging over the two given core elements. The bar is carved away revealing a reception zone and two meeting spaces. Following the grain made by the bar, the office area is an open linear space with one wall dedicated to building work surface and layout prep tables - the wood cabinet is the only element that is perpendicular to "the grain." Ancillary program is neatly tucked away parallel to the bar against the back wall of the lease space.
The Dallas Center for Architecture/Dallas AIA Office will exude a sophisticated yet style-neutral environment for the exhibition of diverse work. The space promotes education and acts as a dialectical stage drawing architects and non-architects to engage in meaningful discourse.

